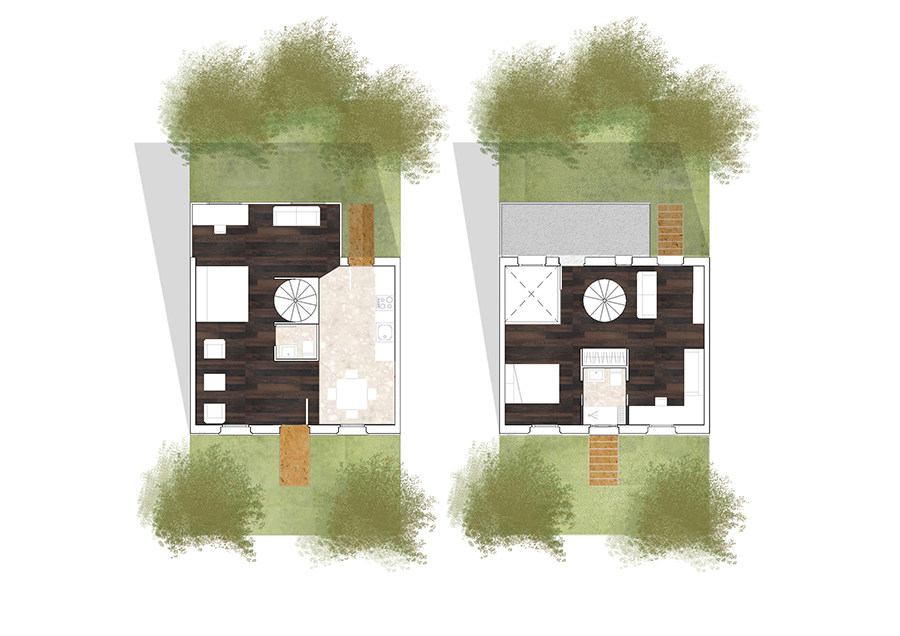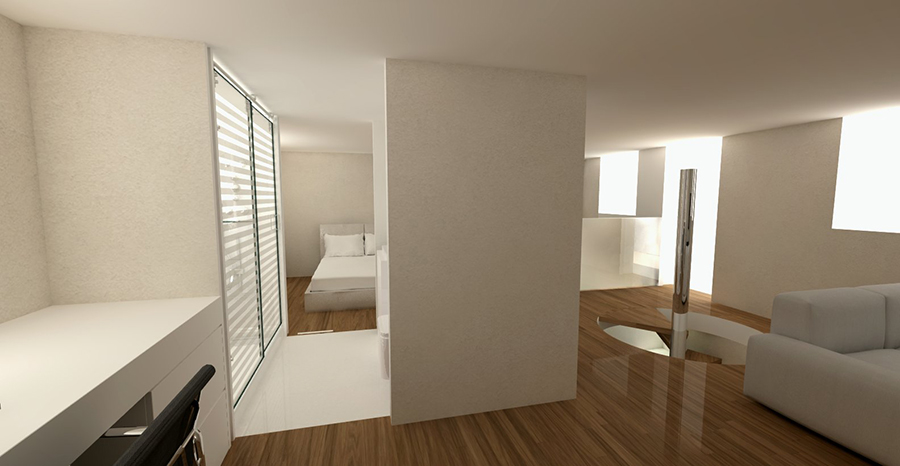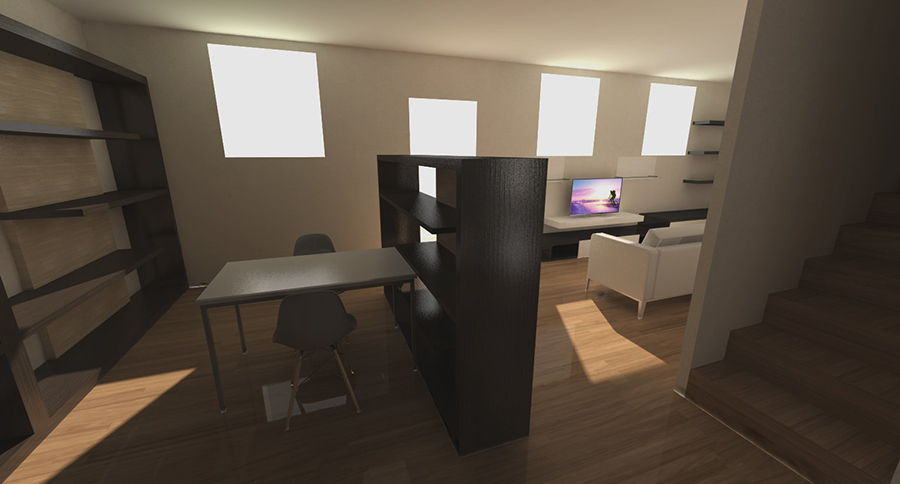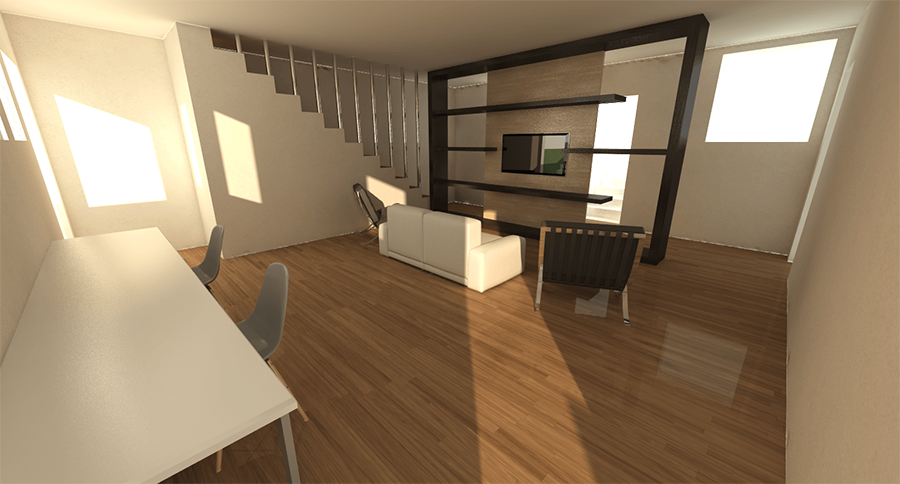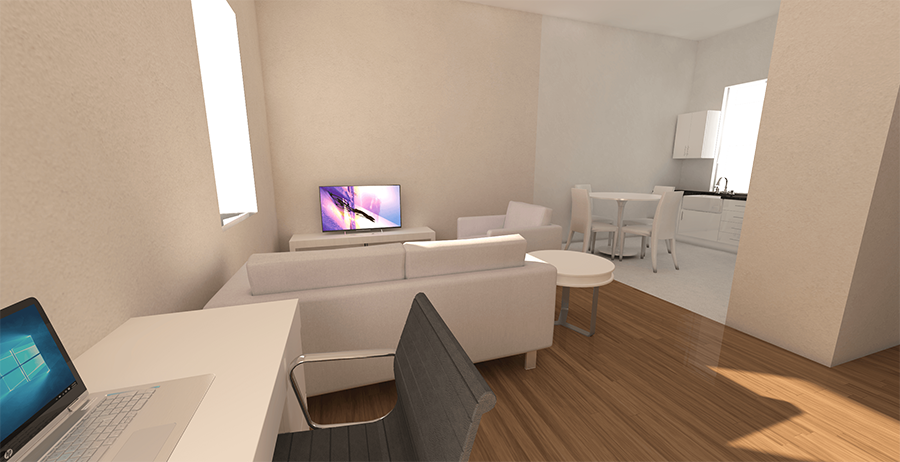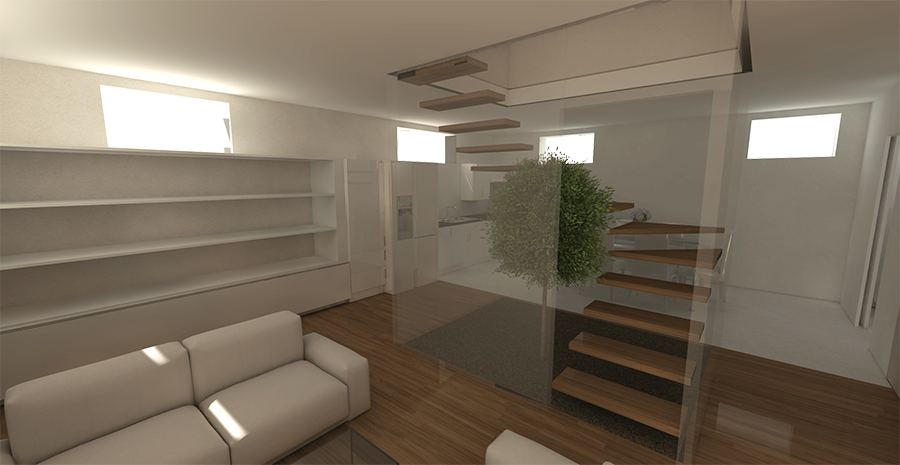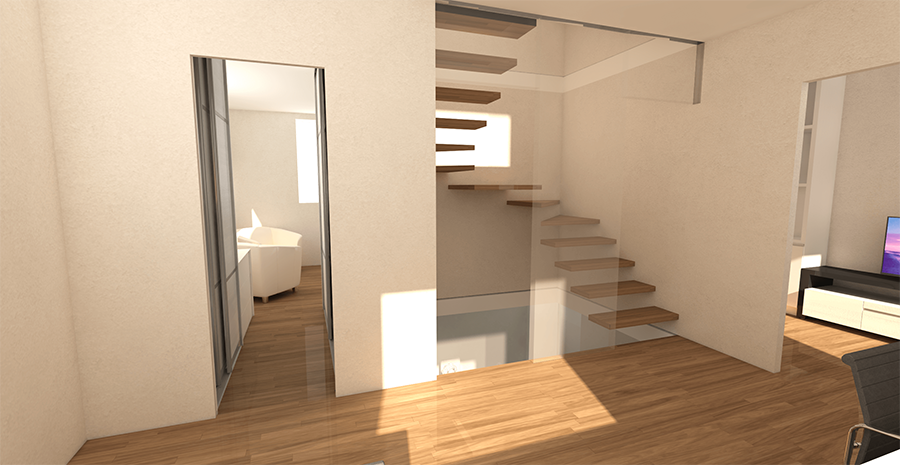As part of the Interior Reform and Rehabilitation course, the functional and architectural reform of the Colonia Peñota, a housing complex located in Alfonso XIII, was proposed. The project programme consists of maintaining the residential character of the colony by offering a series of spatial and comfort improvements through design.
The main objective is to unify the group of dwellings both among themselves and with the public space in which they are located. To achieve this purpose, two fundamental points have been taken into account: the creation of glass structures inside the dwellings and the excavation of the terrain, thus playing with different heights both in the residential spaces and in the areas that have been destined for public use.
